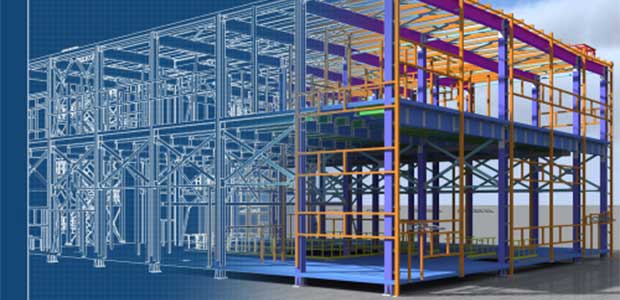
The Role of Building Information Modeling in Improving Construction Site Safety
This technology can be used by stakeholders to work together to prevent, manage and mitigate safety-related concerns.
- By Jim Stephen
- Apr 04, 2023
Building information modeling (BIM) technology represents a massive shift in the architecture, engineering and construction sectors. Designed to visualize data and streamline building projects, it enables trade professionals to do their jobs on a more effective level. One overlooked aspect of this is safety—the information and planning tools available through BIM software have the potential to greatly reduce risks and improve worker welfare on construction sites.
Defining BIM
BIM is a digital process designed to create and manage the data that goes into constructing a building. It involves the collection, organization and visualization of all types of data related to a building project, such as geographic information, engineering diagrams, measurements and material specifications. Through the use of various tools and technologies, BIM consolidates what tradespeople need to know in order to get their projects done safely and effectively.
Experts consider BIM a critical component of the modern architecture, engineering and construction (AEC) industry's innovation and eventual transition into a fourth revolution. Its capabilities are a significant upgrade from the ways of decades past, when professionals would have to rely on multiple physical plans and tools throughout the building process.
What BIM Can Do
BIM is offered in the form of software from a variety of vendors. Each of these products is unique in one way or another, but they all have the common goal of helping users manage their projects more effectively and efficiently.
Core functionalities offered by BIM software include:
3D modeling. Creating accurate 3D models of a project, including all elements such as walls, windows and doors.
Data management. Managing data such as performance metrics, material specifications and cost information.
Collaboration. Allowing multiple stakeholders to work together on a project in real time via cloud-based platforms.
Rendering. Generating realistic images of a project for client presentations and design reviews.
Analysis and simulation. Analyzing and simulating the design of a project to identify potential problems.
Cost estimation and scheduling. Estimating the cost of the project and creating a timeline for completion.
This list is also growing; as technology continues to develop and more products hit the market, there will be new ways in which BIM can be used to ensure the success of a building project.
The Benefits of BIM for Construction Site Safety
Construction sites are risky places by nature, and the responsibility to ensure safety on them rests with all people involved. BIM can play a major role in achieving this goal by providing a digital platform for all stakeholders to work together in preventing, managing and mitigating safety-related concerns on job sites.
Improved hazard prevention. Better hazard prevention is perhaps the most beneficial way in which BIM can support safety on construction sites. First and foremost, it can help with the development of a detailed plan that covers all steps of the project and identifies potential risks along the way. This makes it easier to identify areas that may be more prone to hazardous activity and proactively address them before construction starts.
Digital reports and simulations generated with BIM are also useful when it comes to understanding the risks associated with a certain task or activity. This aids in creating safer working conditions for workers, as well as reducing the time and effort spent on rectifying errors.
On-site coordination. BIM's ability to streamline communication between different teams on a project site is invaluable to ensuring safety during construction. By creating a single source of truth for project information and providing a platform for real-time collaboration, BIM can reduce the risk of miscommunication or mistakes that lead to accidents or other safety issues.
Similarly, BIM gives stakeholders the ability to coordinate and visualize on-site spatial relationships in order to reduce hazards associated with the physical layout of a job site. This includes the ability to measure distances between objects, identify potential blind spots and assess the possibility of interference between different sub-ams. Such planning can reduce the likelihood of accidents due to inadequate space or incorrect placement.
Advanced analytics. BIM's 4D modeling capabilities offer project teams a powerful tool for understanding potential risks and developing strategies to mitigate them. By combining 3D modeling with time-based information, such as sequences of construction activities, BIM can create simulations that accurately represent the project and its safety-related requirements.
Using these models, owners, contractors and other stakeholders can analyze the relative safety hazards associated with different activities or scenarios, allowing them to plan accordingly and avoid dangerous conditions. Furthermore, data collected from BIM models can be used to create safety scorecards or benchmarks, giving teams the ability to quickly track and compare potential improvements over time.
Virtual safety tours. Safety tours are a critical part of any construction site safety plan, but in the past, they have been limited to physical walks around the worksite. BIM now enables virtual tours through 3D digital models, allowing safety officers to detect potential hazards before construction takes place. This helps ensure that the construction process follows industry regulations and guidelines from the outset.
It's also important from a health and safety perspective that workers are aware of any risks associated with their job. 3D BIM models can be used to simulate the construction environment, giving workers a virtual walkthrough that can help them gain an understanding of the space they will be working in and what potential hazards they may come across.
Standardization and prefabricated construction. BIM enables AEC professionals to standardize and prefabricate construction elements and materials in a controlled environment. This contrasts with the traditional way of doing things on-site, which is often unpredictable and chaotic. By designing elements in a digital environment, engineers can accurately assess the structural integrity of each element to make sure that it is safe and suitable for use in the actual construction process.